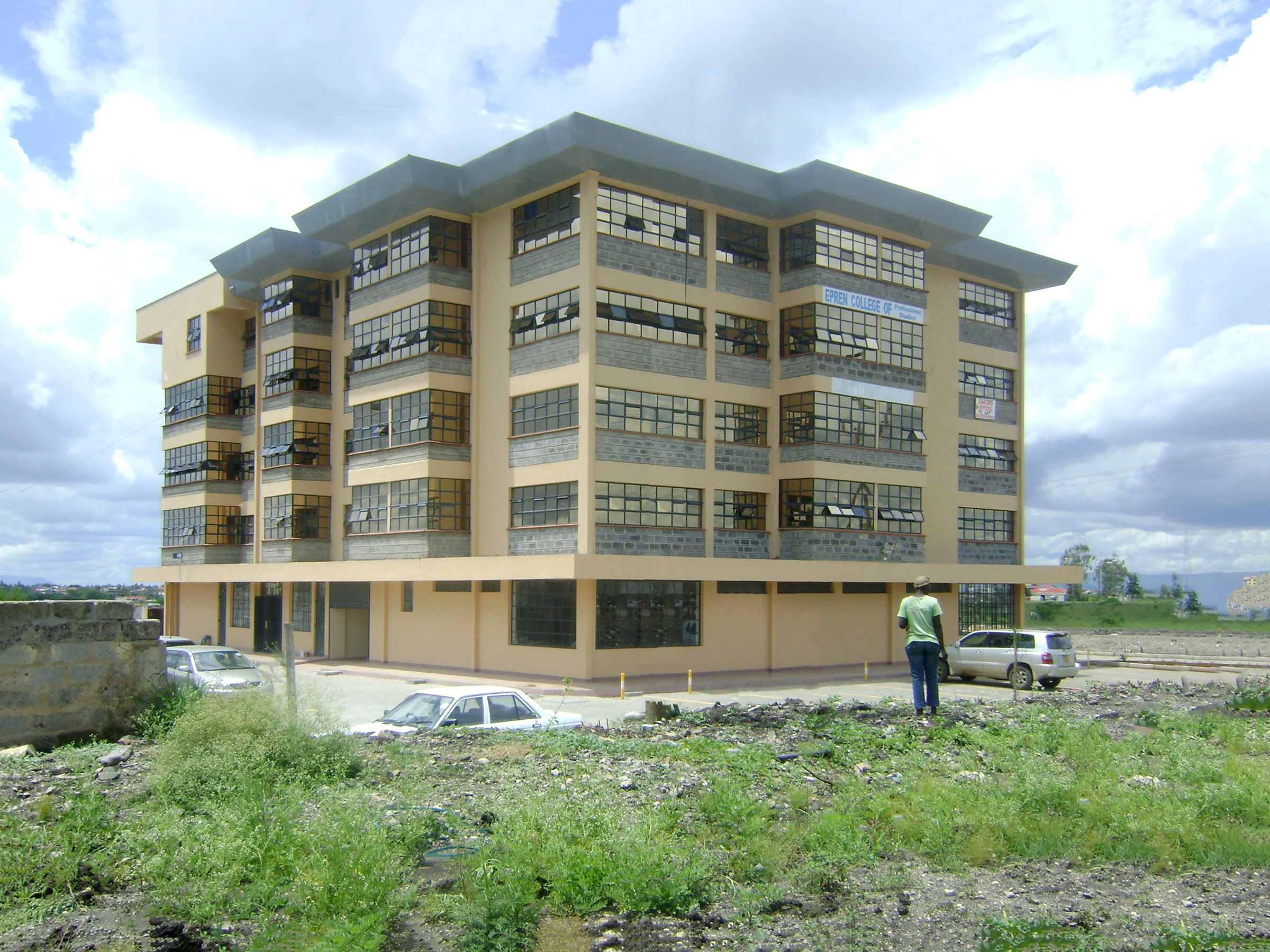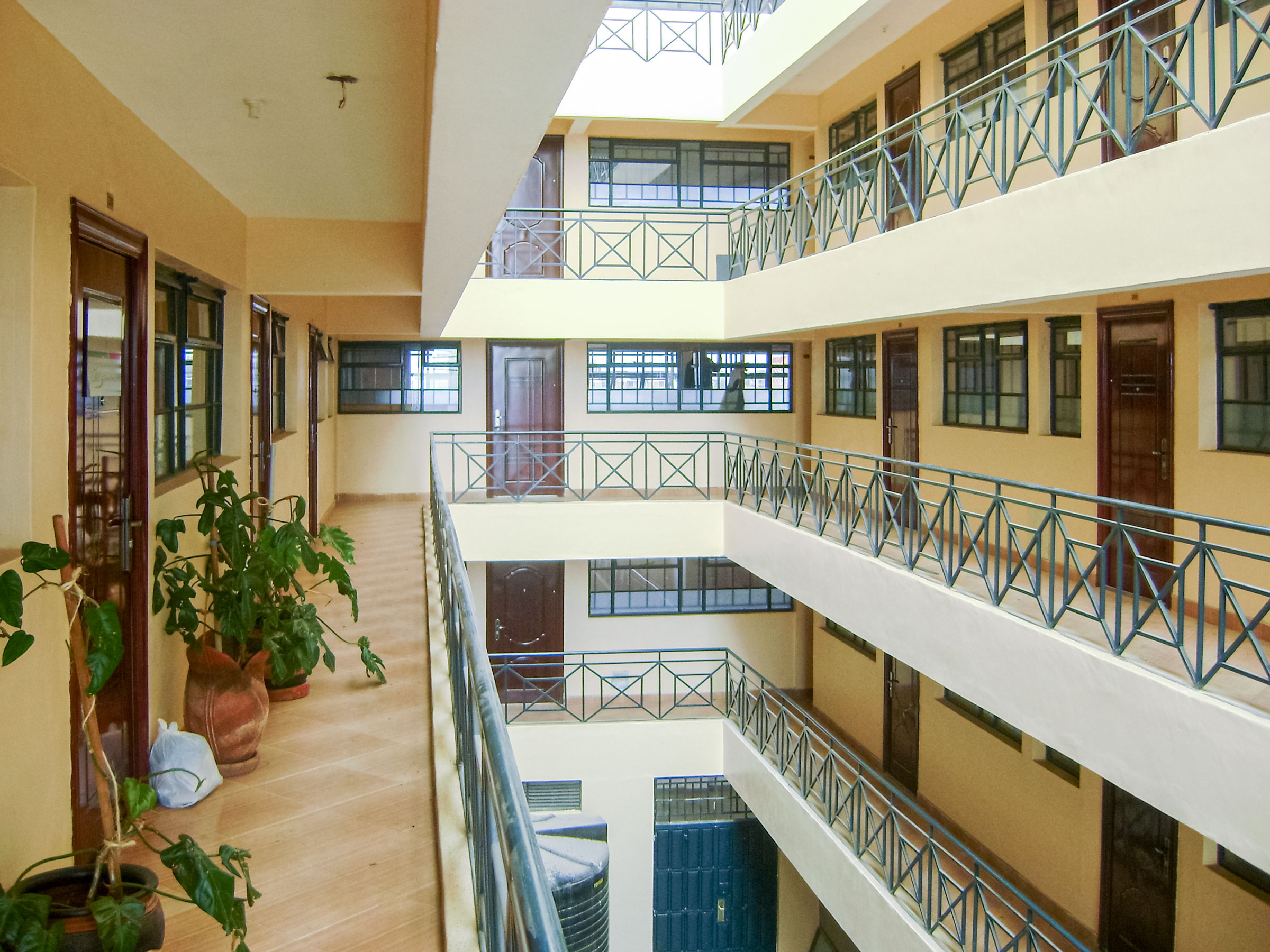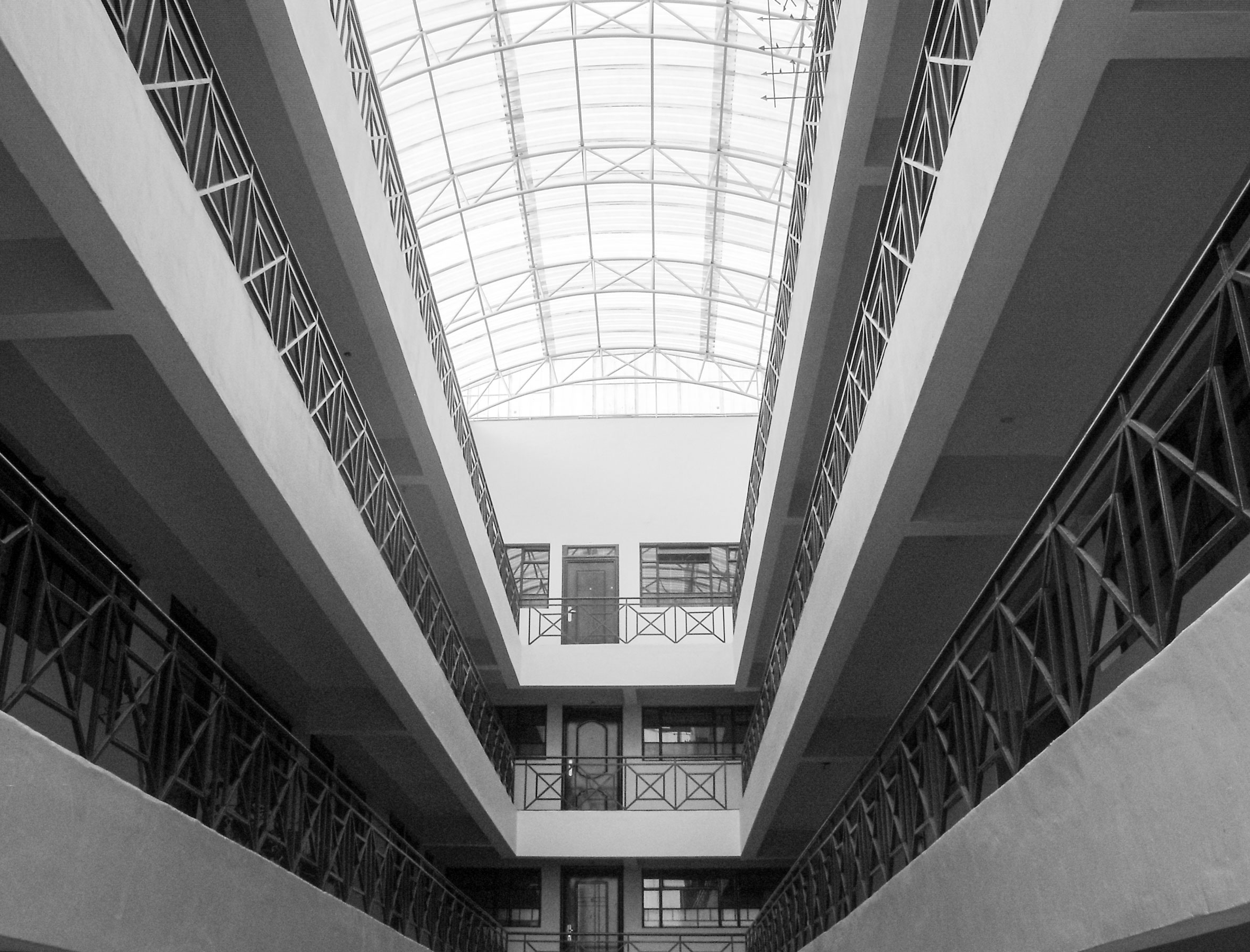The project is a 5-Storey commercial development with shops on ground floor and offices on the upper floors.

Project Info
Project Description
The structure is generally reinforced concrete frames infilled with masonry walling, including a structural steel roof with pre-painted sheets & translucent sheets in the central court. The Main Roof structure includes steel trusses and purlins with pre-painted Covermax sheets. The Central court/atrium includes curved steel truss girders with Clear UV Sheets cover. Eaves were finished in Mild steel sheets fascias fixed on steel girders & frames.
Civil works included paving to Parking and Access Roads, Storm drains, Stone Pitching and retaining walls. We also constructed a boundary wall to specification.



