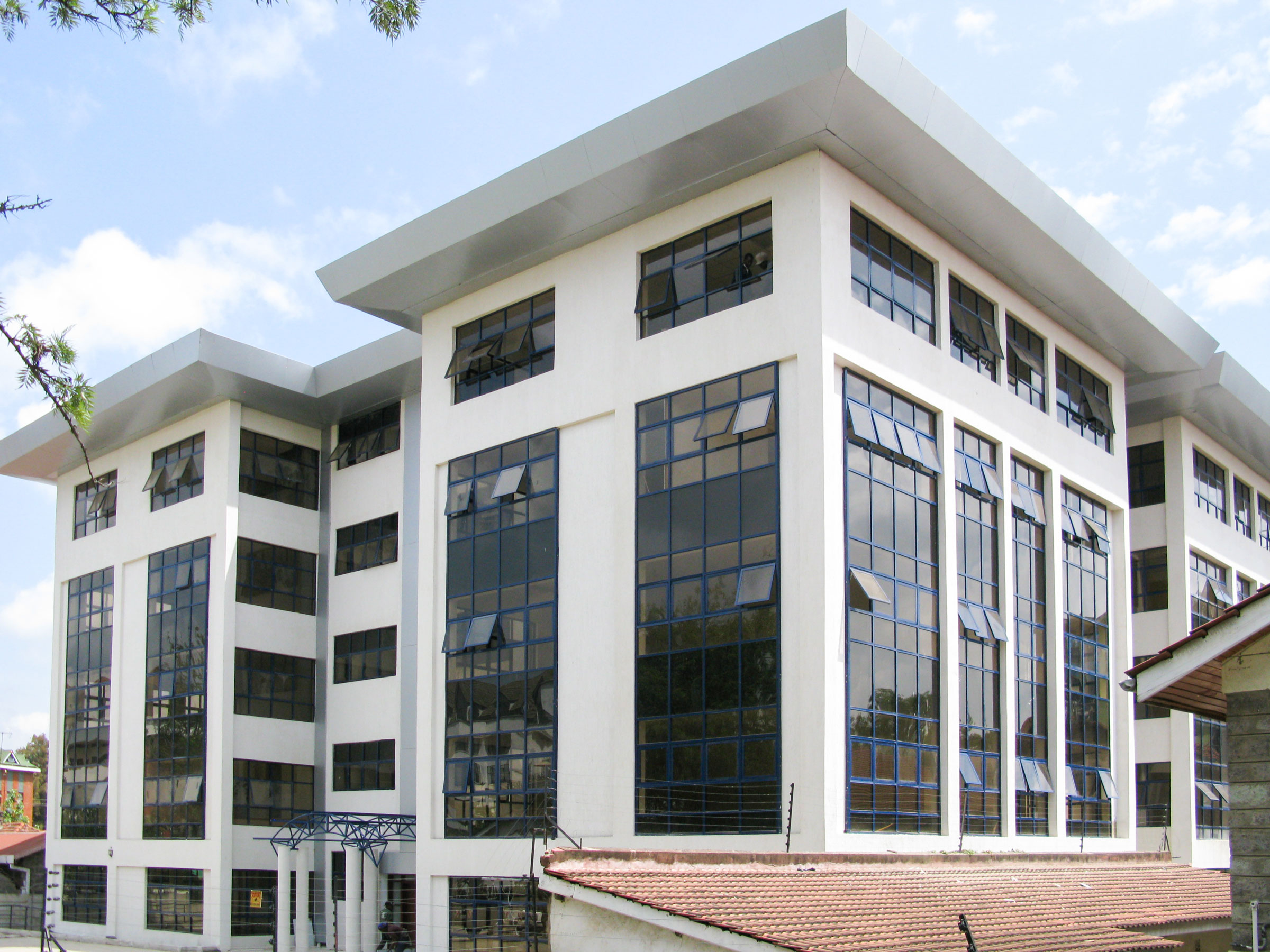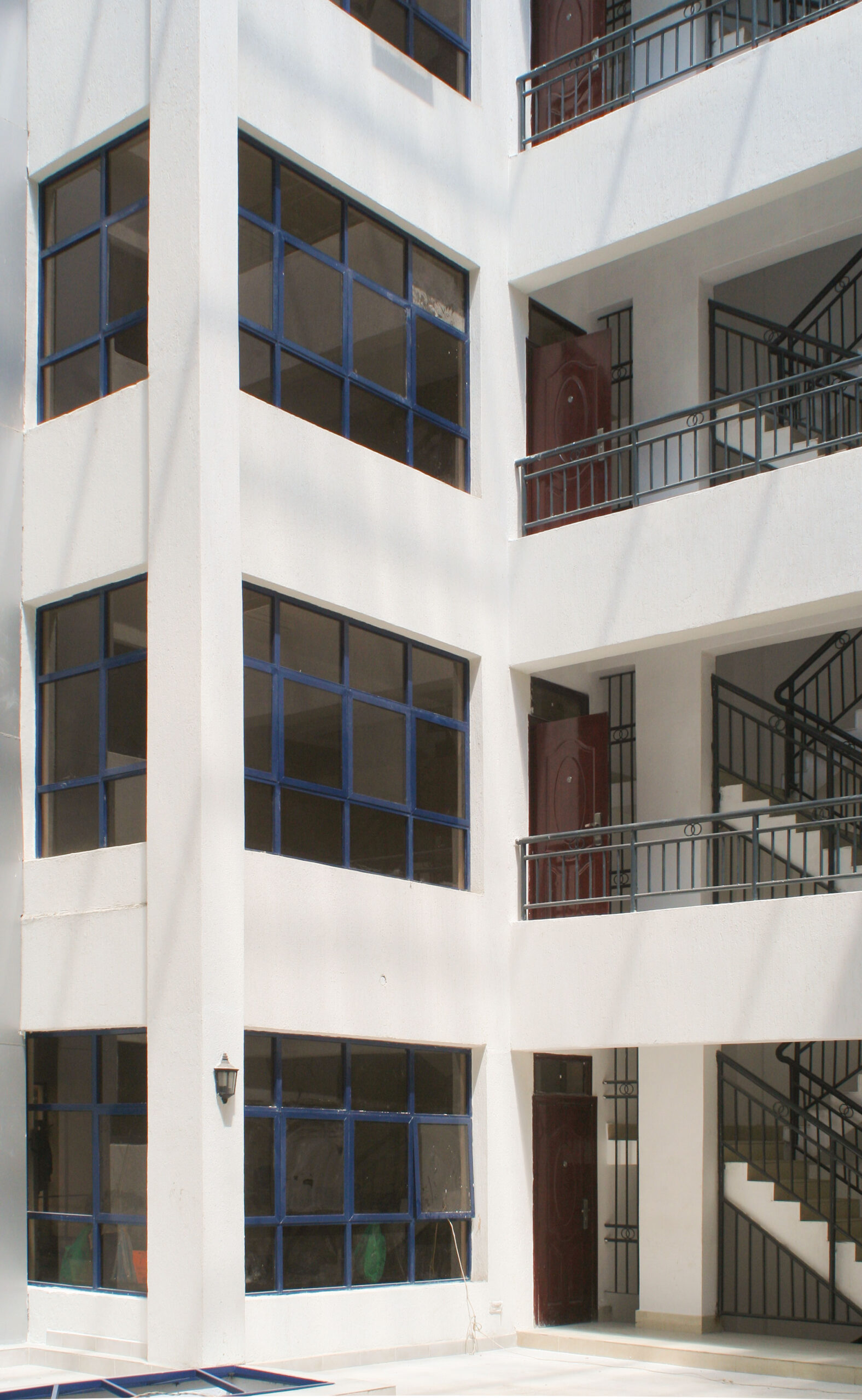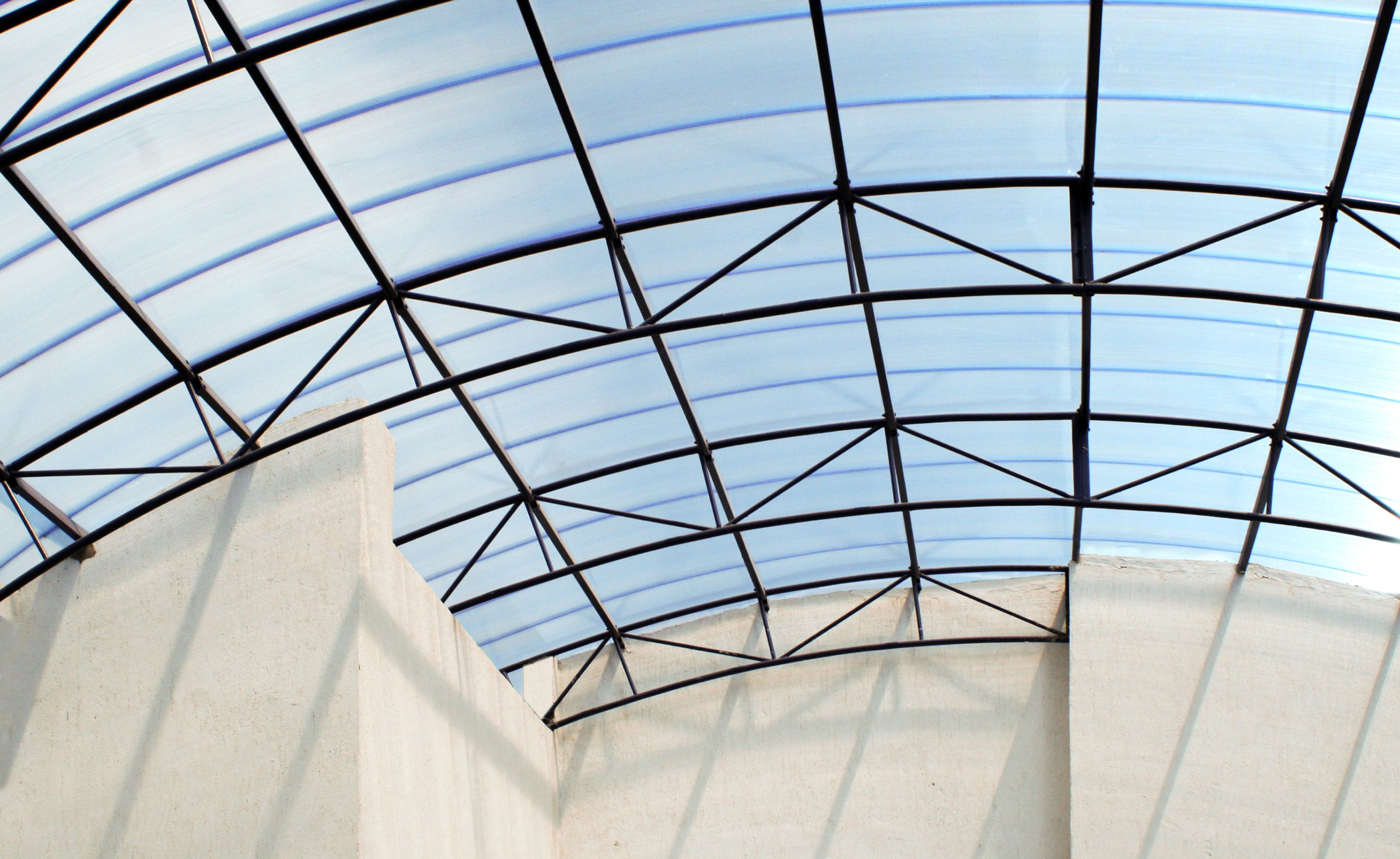The project is a 5-Storey commercial development with 40 Office Suites and one level of basement parking.




Project Info
Project Description
Structure is generally reinforced concrete frame, suspended hollow-pot slabs, and masonry walling. Roof works include steel trusses and purlins with pre-painted IT5 Sheets for the Main roof and Curved Steel Truss Girders and Polycarbonate Sheets for the central court/ atrium & main entrance lobby. Eaves finish included Alucoboard fascias fixed to steel girders and frame.
Finishes included Glazed Aluminium Curtain Walls & Windows; Polished & Ceramic Floor & Wall Tiles; Joinery works; Acoustic ceilings; Painting internally and Wall Master finish externally. Waterproofing was done to Basement & Concrete Gutters. Civil works included Paving to Parking and Access Roads, Storm drains, and retaining walls. We also constructed the Boundary Wall and Gate House.
